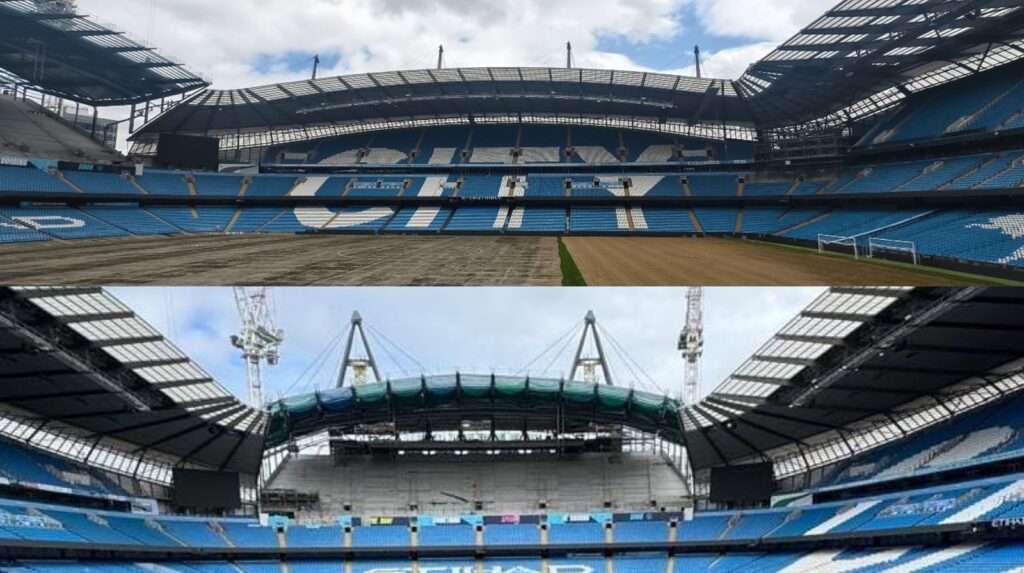
As one walks into the Etihad Campus, the ongoing transformation of Manchester City’s home ground, the Etihad Stadium, is immediately striking. The renovation is a complex engineering feat, spearheaded by contractor John Sisk & Son (Sisk), as part of an ambitious £300 million redevelopment. At the heart of the project is the vertical expansion of the North Stand, which will add 8,000 new seats and increase the stadium’s total capacity to over 60,000.
During a tour of the Etihad Campus, organised for RevSportz, the stadium’s transformation was clearly visible, with the pitch temporarily under wraps. The essence of the city of Manchester, the vision of City Football Group, and the relentless work behind the scenes that has made Manchester City one of Europe’s most successful clubs over the past decade, could be felt in every corner of the complex.
The redevelopment not only boosts matchday capacity but also enhances the stadium’s role as a dynamic community hub. The new northern section will feature a covered City Square fan zone with room for 3,000 supporters, a new club shop, museum, workspaces, and a 400-room hotel. Staying true to its local roots, the hotel will be named “The Medlock,” after one of Manchester’s three main rivers. With the newly opened 23,500-capacity Co-Op Live Arena next door, the area is poised to become a major entertainment and sporting destination.
Originally constructed for the 2002 Commonwealth Games and then known as the City of Manchester Stadium, the venue is famous for its distinctive cable-supported roof. This design features a catenary cable around the inner edge of the roof, connected by forestay cables to 12 external backstay masts, each standing up to 70 meters tall.
However, this sophisticated tension system made future expansion particularly challenging. Unlike the2015 South Stand addition—which did not interfere with the roof’s support system—the North Stand expansion required significant structural changes, including the removal of several masts.

To begin the process, Sisk constructed two core structures on either side of the North Stand, spaced 48 meters apart. These cores will eventually house fan amenities, but they also played a crucial role in temporarily supporting the stadium roof. Each was initially built with a backward tilt, forming a cantilever around the existing masts. This intricate load transfer operation was carried out on both sides in June 2024, spaced one week apart.
As a club, Manchester City remains deeply connected to its roots in the city and its loyal fanbase. Inside and outside the Etihad Stadium, walls are adorned with inspirational quotes from former players and fans, along with historic images capturing the club’s journey—from winning its first major trophy, the FA Cup in 1904, to securing a historic treble in 2023. The stadium tour offers fans a powerful visual narrative of the club’s rise.
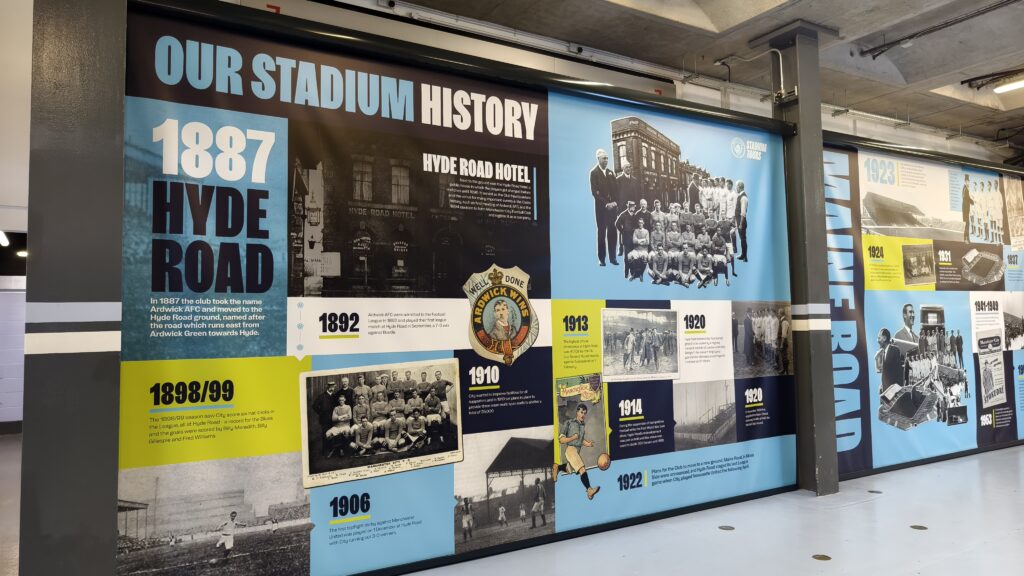
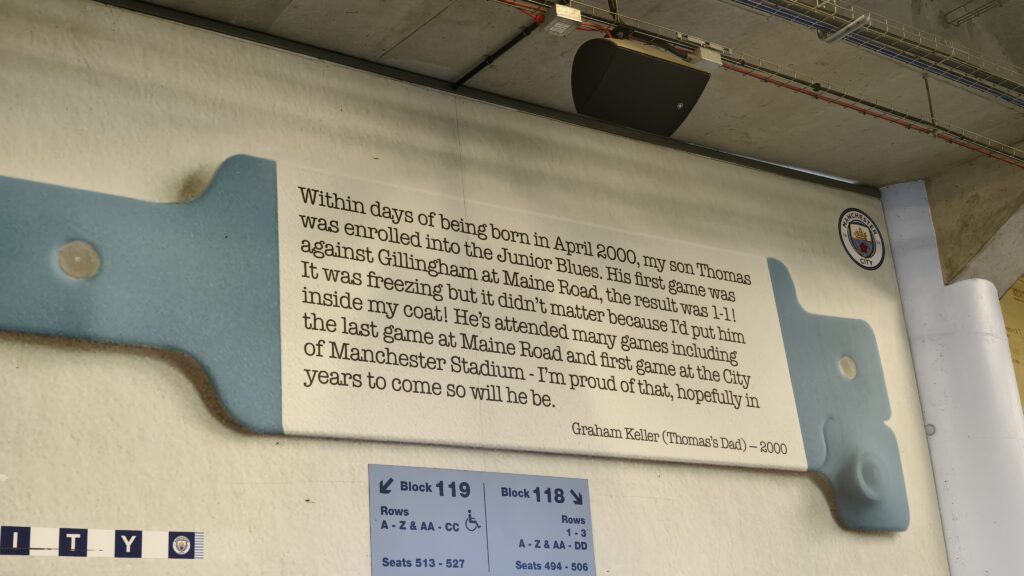
The Etihad Campus has been so meticulously designed that it often leaves a lasting impression on visiting teams. Real Madrid’s Federico Valverde once admitted, “Manchester City stadium. Their fans and the way they play, all difficult.” A Spanish newspaper described the 2023 match atmosphere as “the harshest Real Madrid encountered in many years. A complete trap.”
As away teams walk through the corridors toward the dressing rooms, they’re met with images of Manchester City players lifting trophies from various eras—adding a psychological edge even before the match begins. Club achievements are etched into every wall. Just outside the stadium, statues of modern legends like Vincent Kompany, Sergio Agüero, and David Silva stand tall. Nearby, a statue honours past icons Colin Bell, Francis Lee, and Mike Summerbee. A statue of Kevin De Bruyne is also in progress.
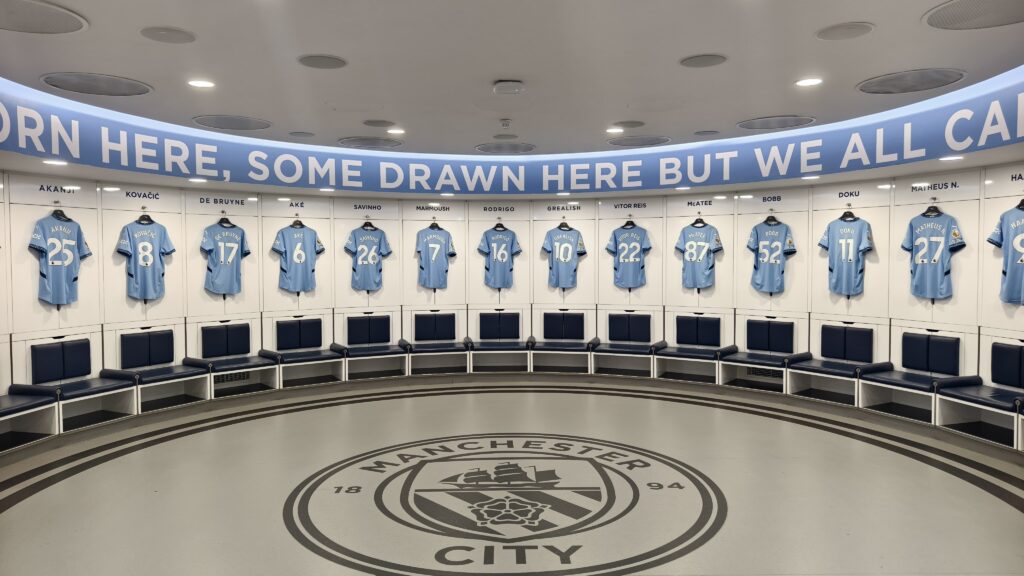
Returning to the renovation, building the new upper tier required removing the rear section of the existing roof. Since that portion was supported by columns aligned with the stadium’s original facade, the load had to be redirected before any demolition could take place.
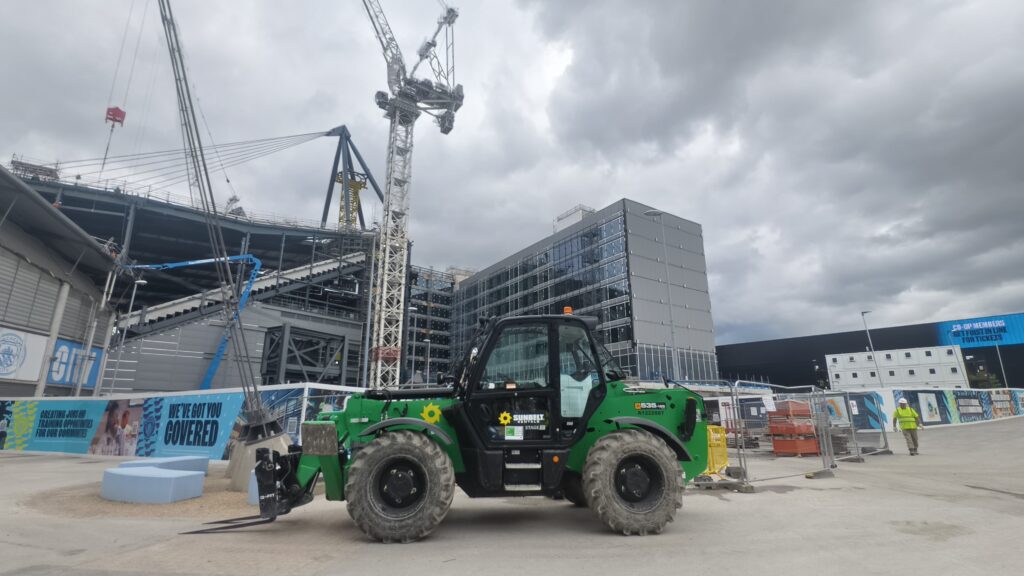
Once the roof section was removed, new steelwork was installed to support the upper seating tier. This addition required a brand-new roof, now rising above the original one, and composed of 14 rafters extending from the top of the new structure.
The final major structural operation, taking place during the summer break in 2025, involves dismantling the original roof from beneath the new one. Upon completion, this will conclude the heavy engineering work.
The stadium is expected to be handed over in February 2026. Until then, work will continue on fitting out the interior, installing seating, completing the facade, and finalising exterior landscaping.
Simultaneously, construction continues on the commercial facilities. A lightweight roof will soon be installed to shelter the new 3,000-capacity fan zone, completing Manchester City’s ambitious stadium transformation.
Follow Revsportz for latest sports news



